Riyadh, KSA
CLIENT
Mawten Real Estate Company
LOCATION
Riyadh, KSA
CATEGORY
Hospitality
PROJECT STATUS
Completed
We were appointed by Mawten Hospitality LLC to design a midscale hotel in Riyadh. As the initial design progressed, it became clear that in order to meet both client aspirations and operator brand standards, the hotel and serviced suites would need to fall under separate brands. On this basis a concept evolved which created a dual branded hotel development, where the hotel and hotel apartments were different brands with shared back of house facilities to maximise efficiency.
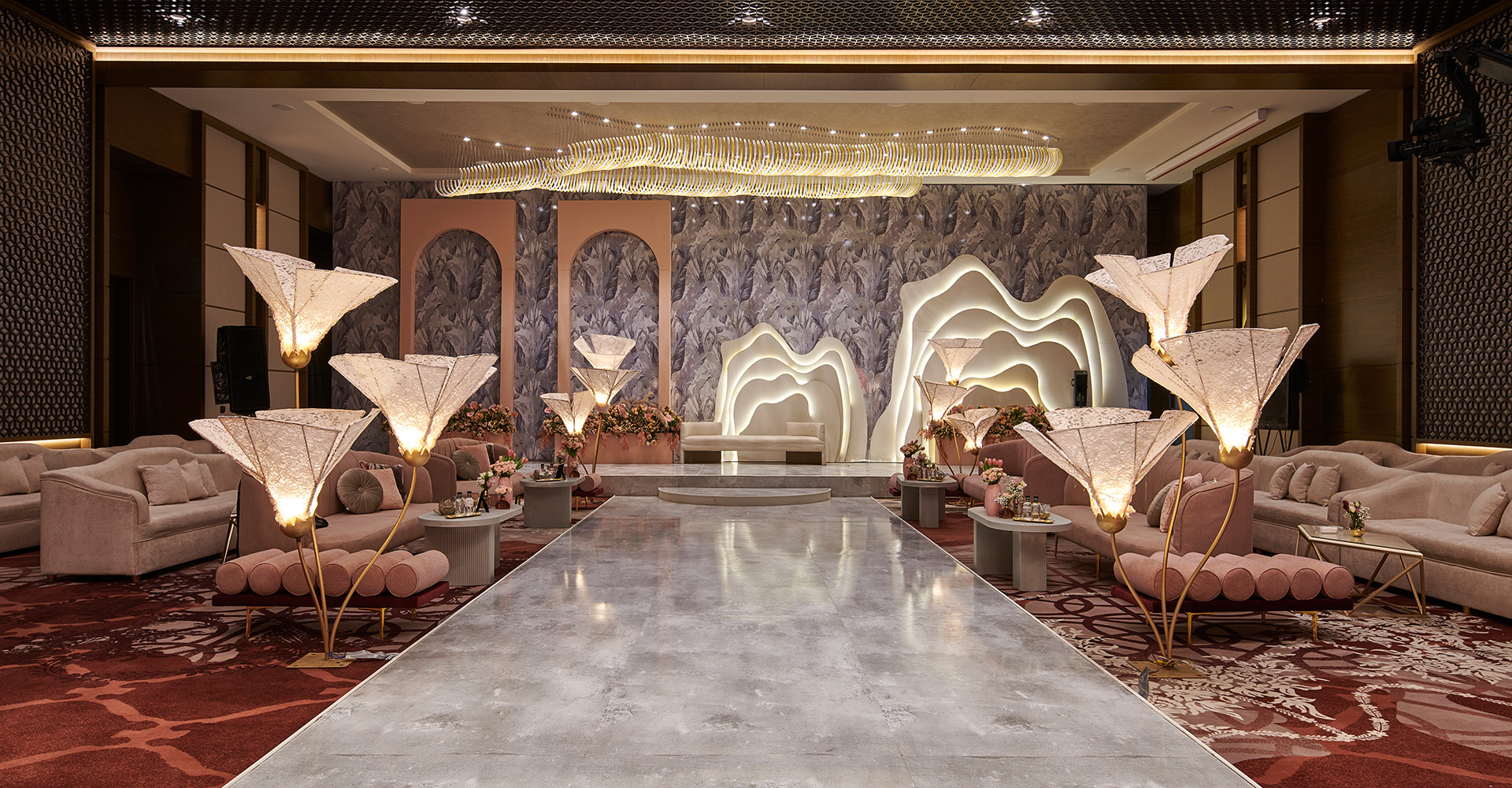
From a design perspective it was important that this duality was reflected in the architectural approach. Each hotel needed its own identity, and access, while the overall development also needed to read as one. The final design is based on the two hotel masses interlocked to form a cube and separated by a glazed slot
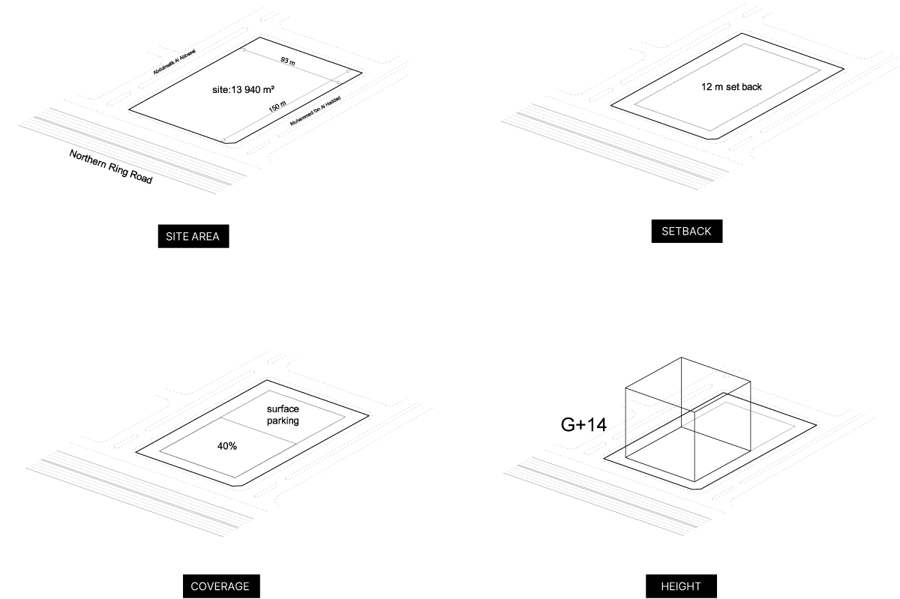
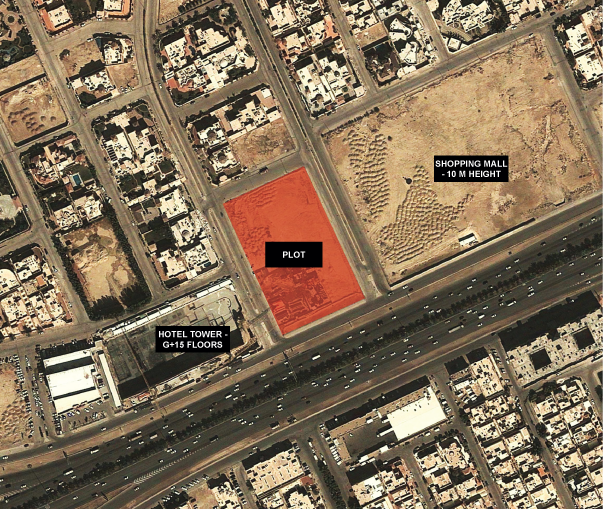
The rectangular parcel of land is levelled and is primarily surrounded by residential buildings which are characterised by mid to high-income households. The plots of land neighbouring the development has a G+15 floor tower to the left of the plot and a 10M high shopping mall to the right of the plot.
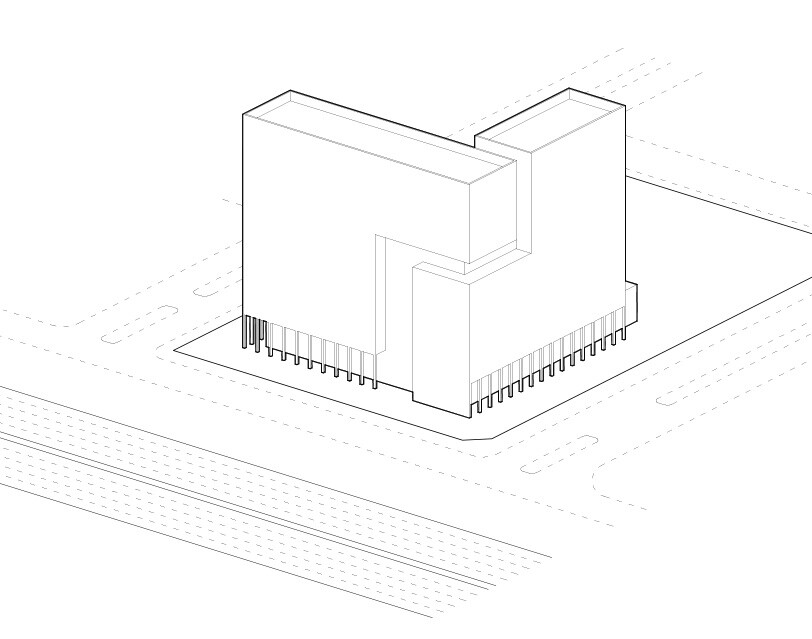
From a design perspective it was important that this duality was reflected in the architectural approach. Each hotel needed its own identity and access, while the overall development also needed to read as one. Godwin Austen Johnson, developed a number of different massing options which explored this approach, while also looking into the practicalities of obtaining the required accommodation mix, and operational efficiencies.
The final design was based on the two hotel masses interlocked to form a cube, when viewed from the main approach along the Northern Ring Road . The split between the hotel masses is expressed by a glazed slot, which snakes its way up the building. This glazed slot provides views out to the city from the lift lobby on each of the Double Tree floors and on the upper floors of the Garden Inn Hotel.
The façade treatment is the same for both masses, however the colour has been changed to provide each mass with its own identity. Whilst the façade was designed to look random in nature, the number of different panel types were minimised to increase repetition and reduce costs.
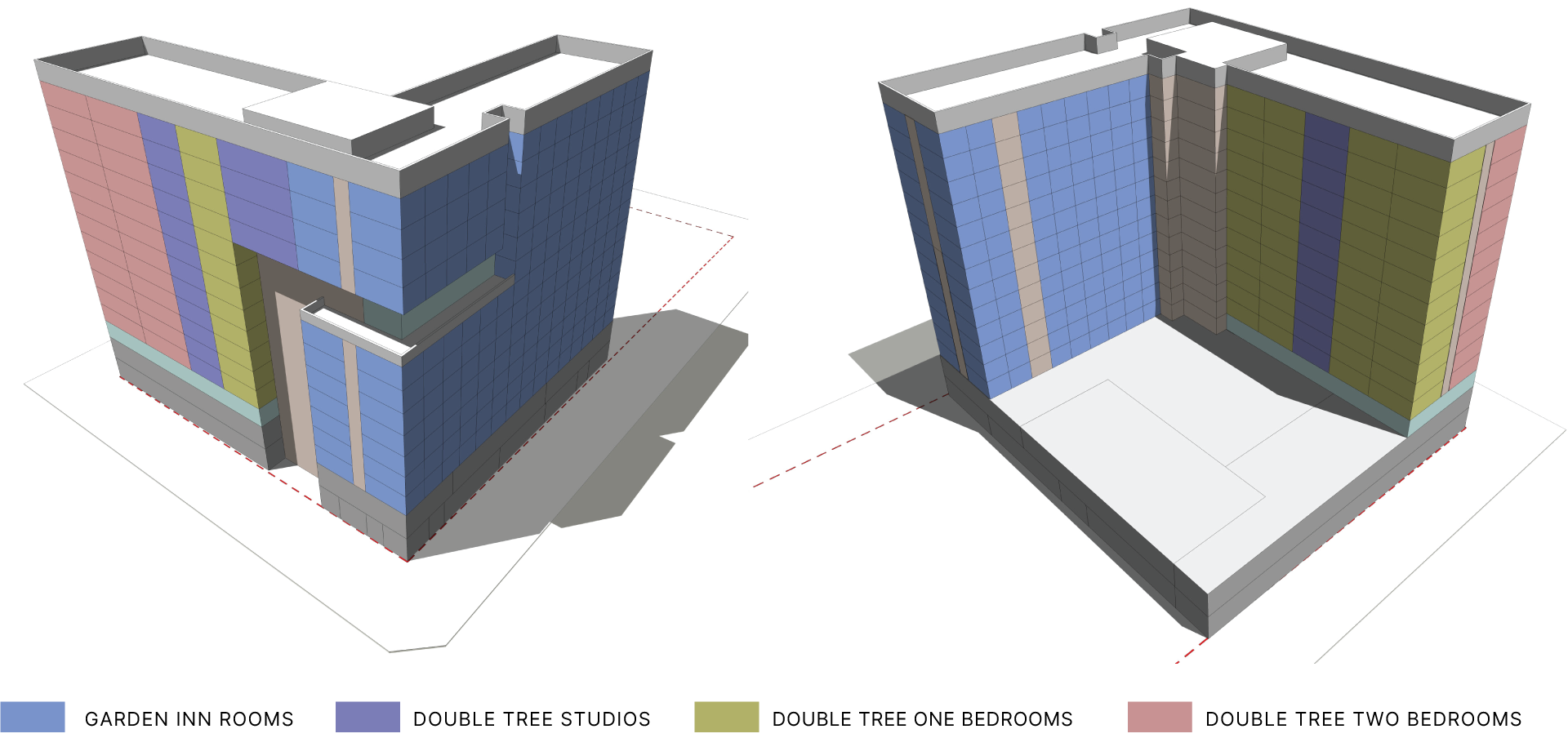

.jpg?width=1080&height=1080&name=option%204%20-%20Copy%20(2).jpg)
Vision

Construction
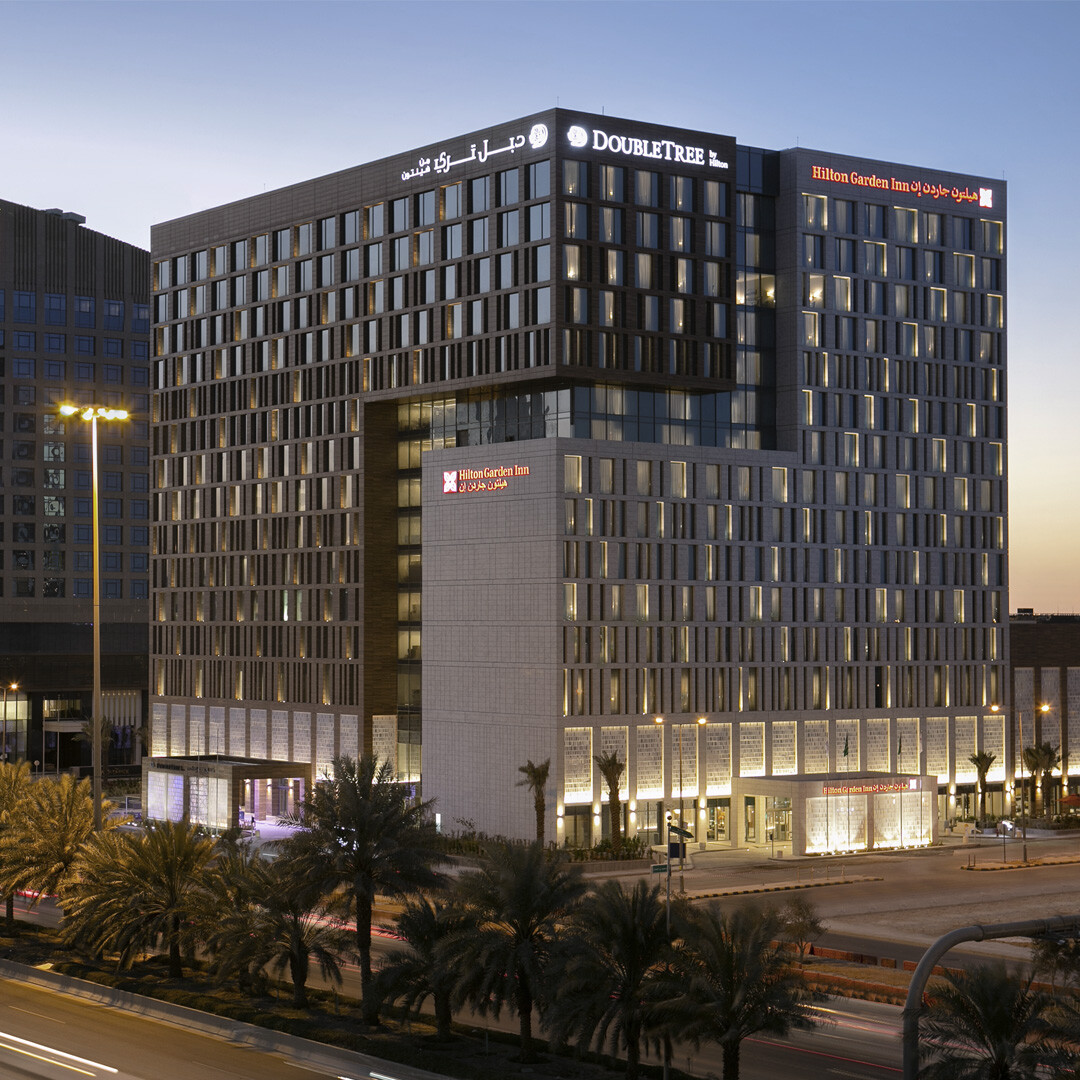
Building






The WB Abu Dhabi
Abu Dhabi, UAE
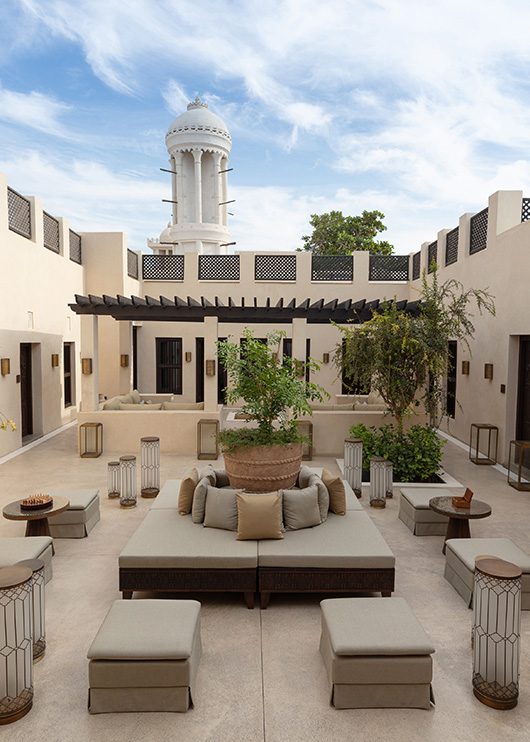
The Chedi Al Bait-Hospitality
Sharjah, UAE
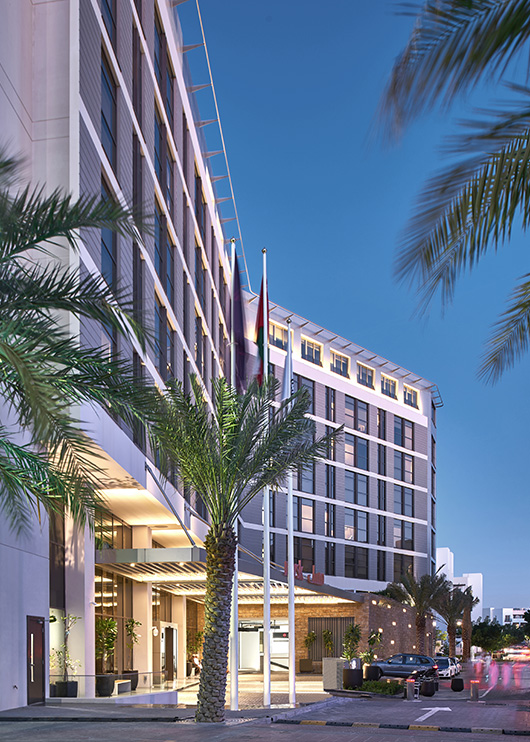
Mysk Al Mouj
Muscat, Oman
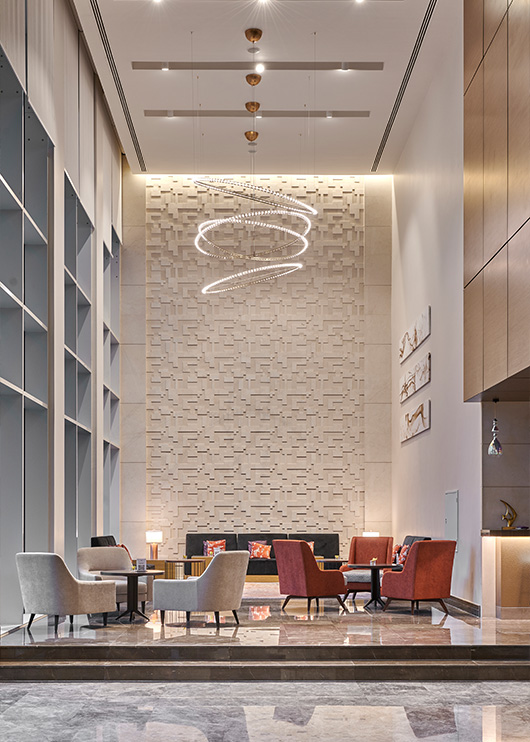
Doubletree By Hilton & Hilton Garden Inn
Riyadh, KSA
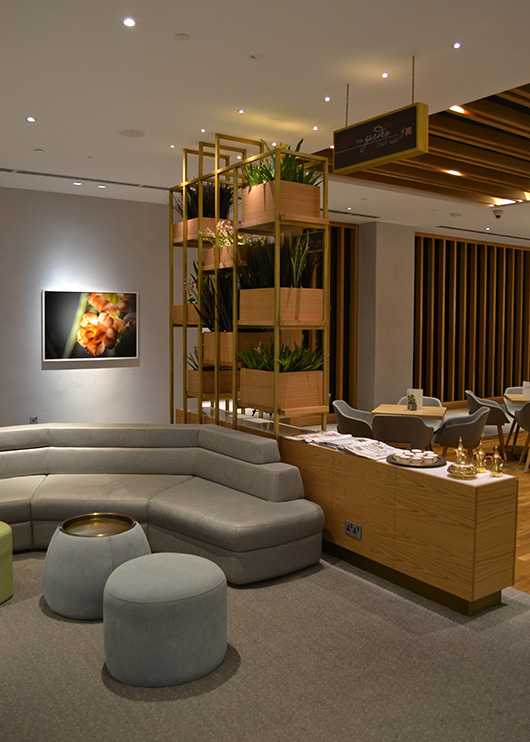
Hilton Garden Inn
Dubai, UAE
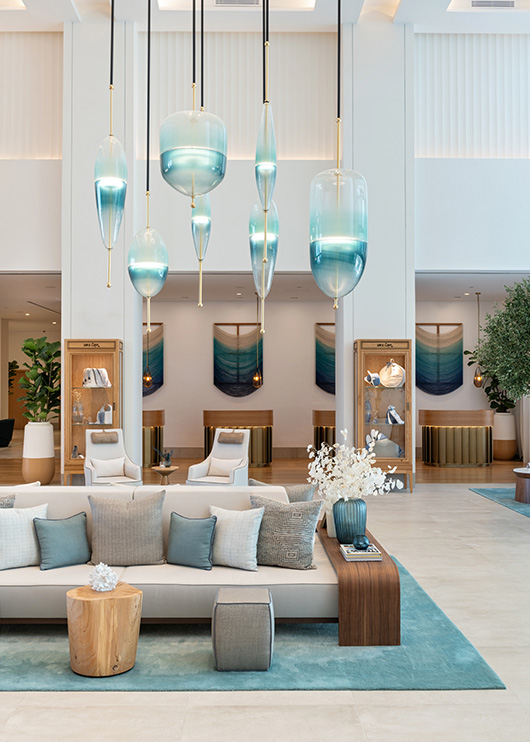
Vida Creek Harbour
Dubai, UAE
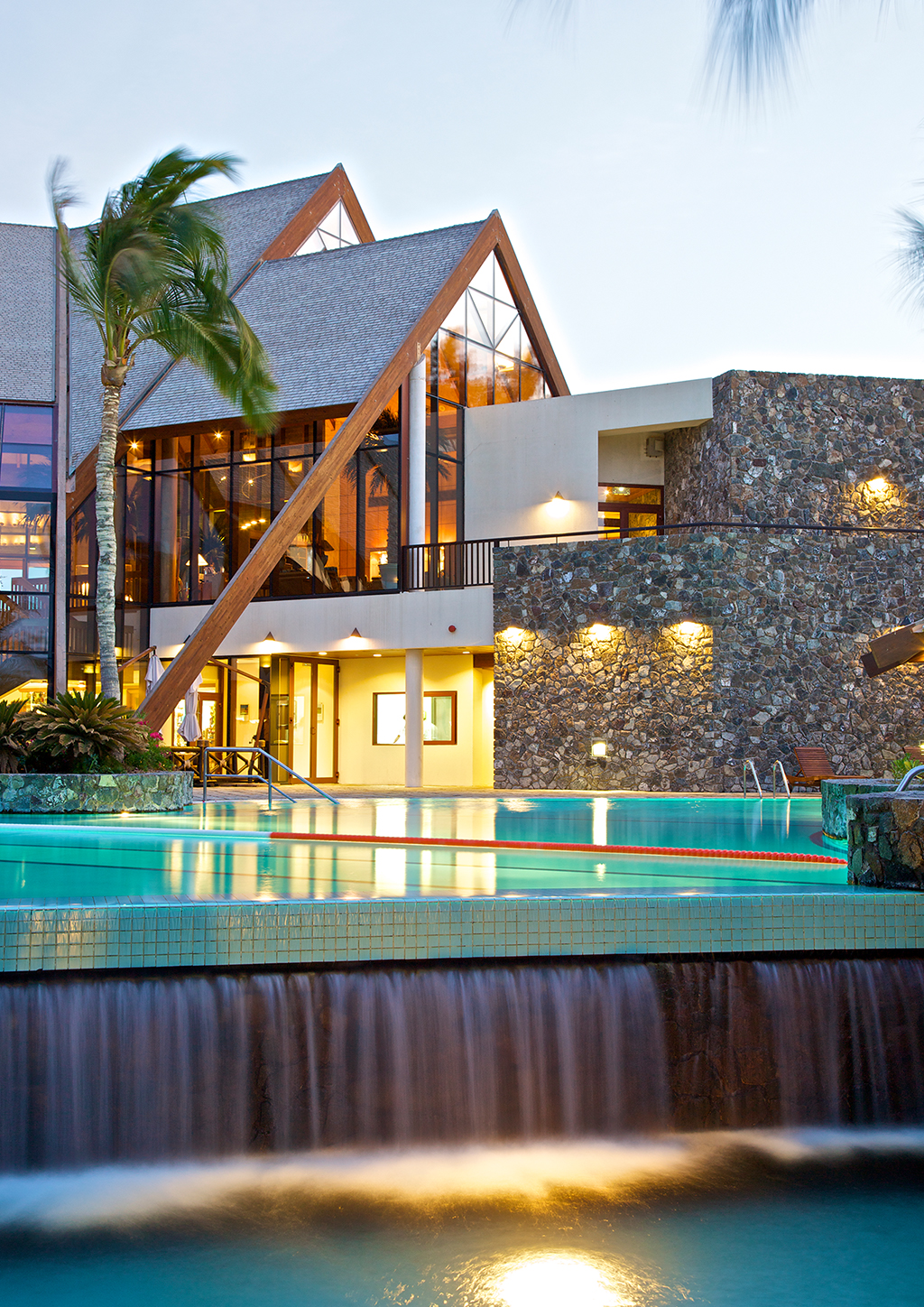
Jebel Ali Resort
Dubai, UAE
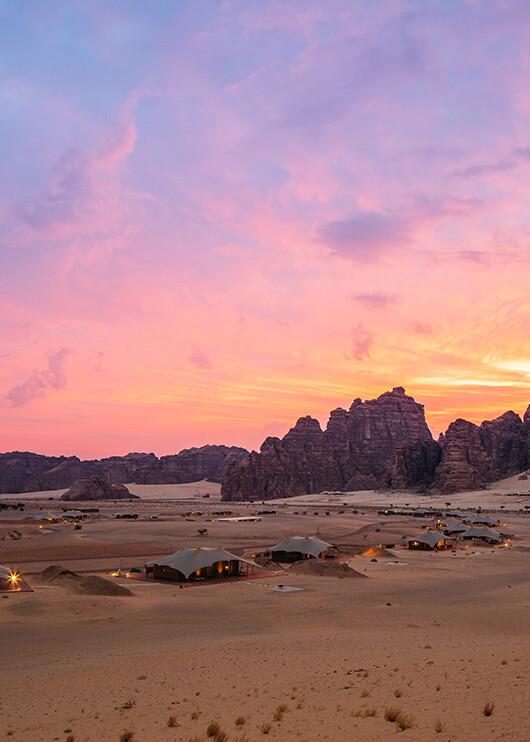
Banyan Tree AlUla
KSA

Al Wathba, Desert Resort & Spa
Abu Dhabi, UAE
.jpg)
The Chedi Khorfakkan
Sharjah, UAE

Hatta Mountain Resort
Dubai, UAE

Courtyard By Marriott
Riyadh, KSA

Lusail Beach Resort
Doha, Qatar

Crowne Plaza Hotel
Bahrain
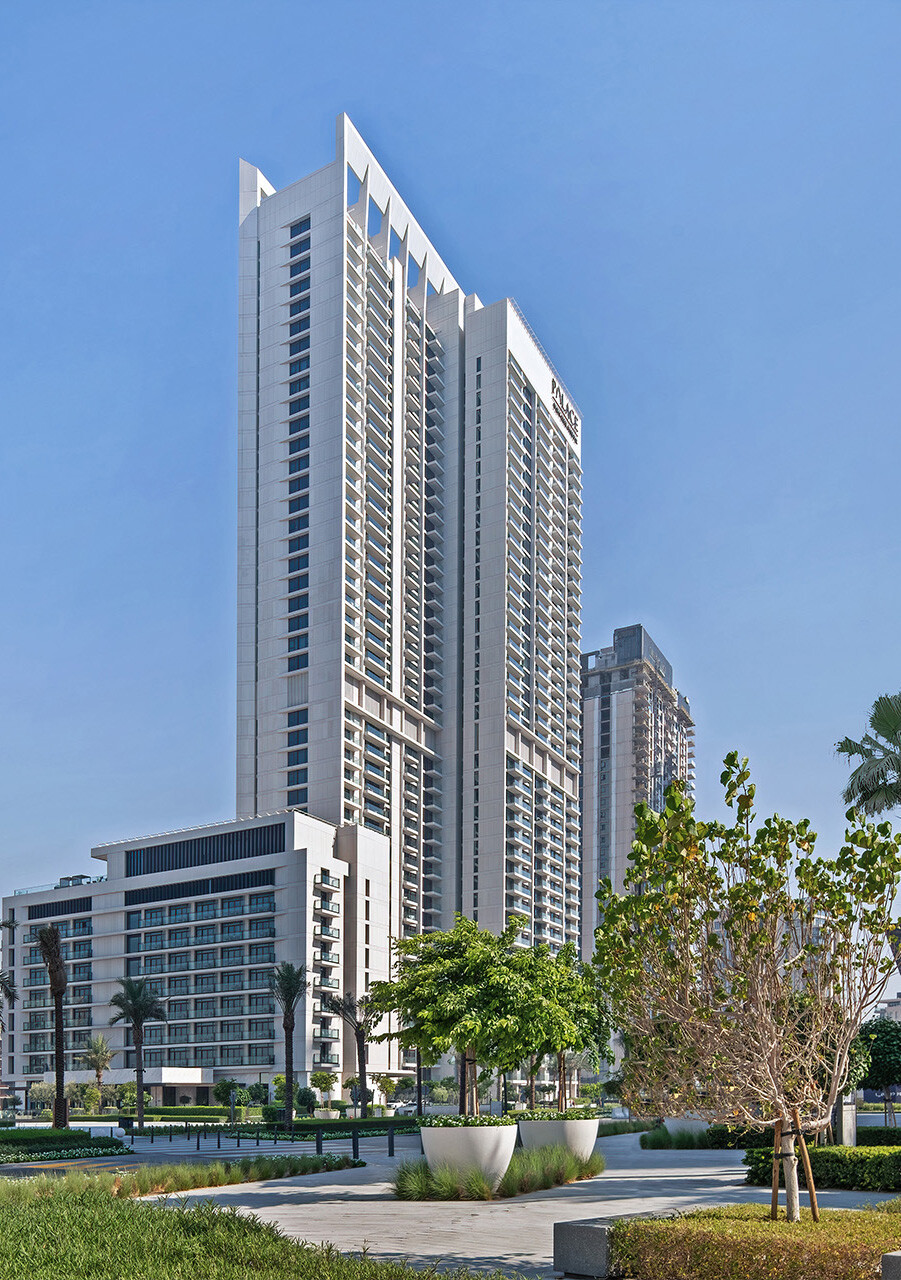
.png)











